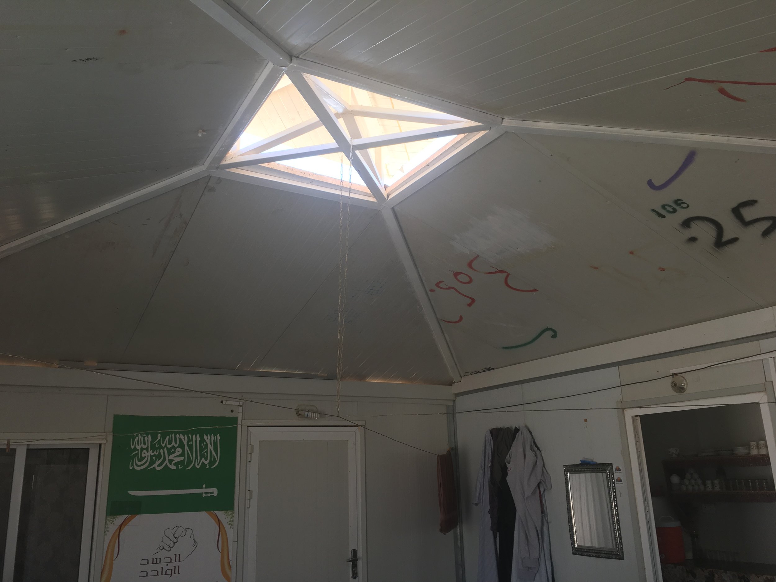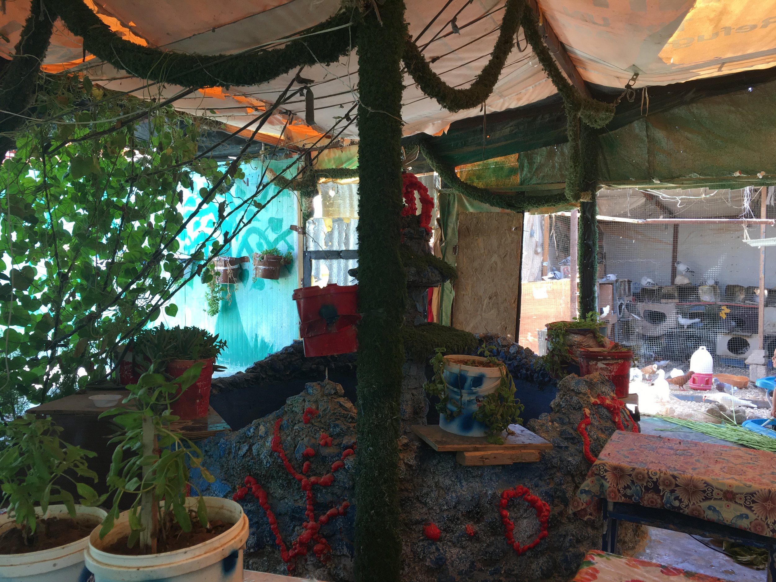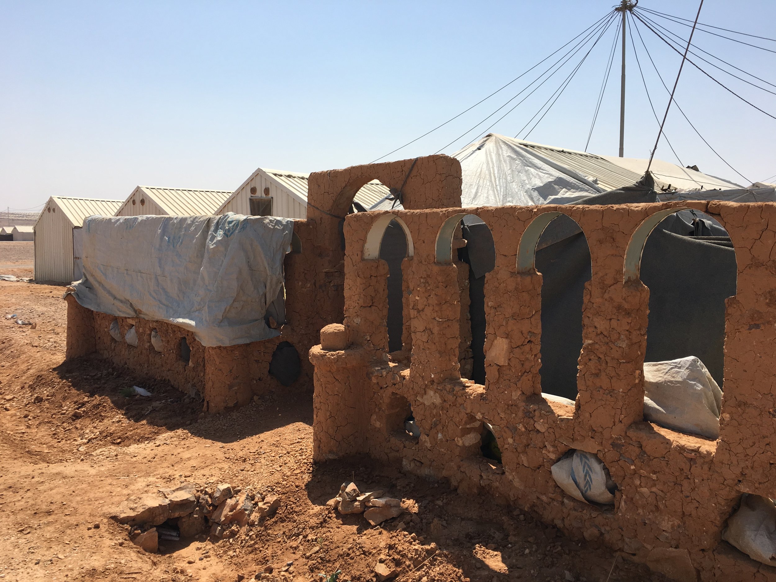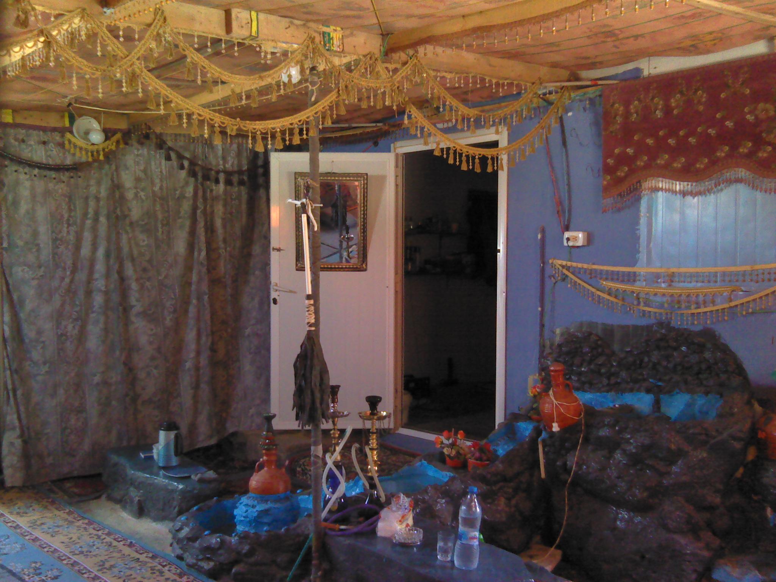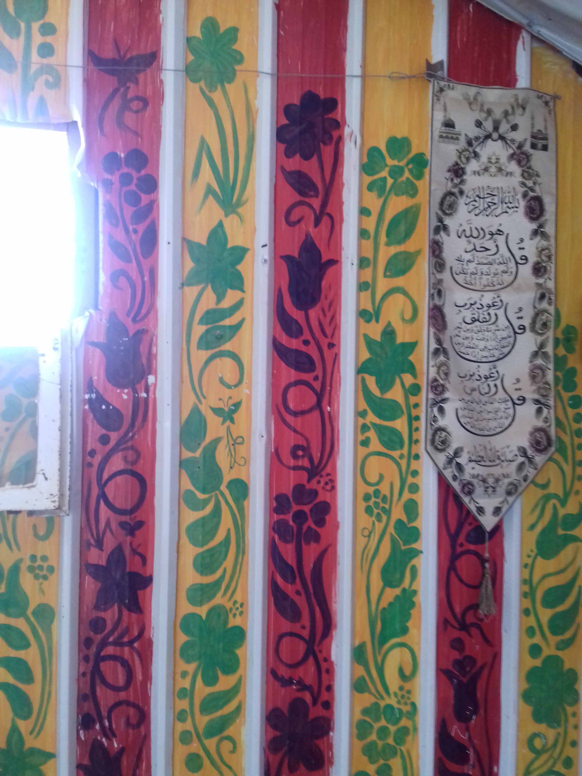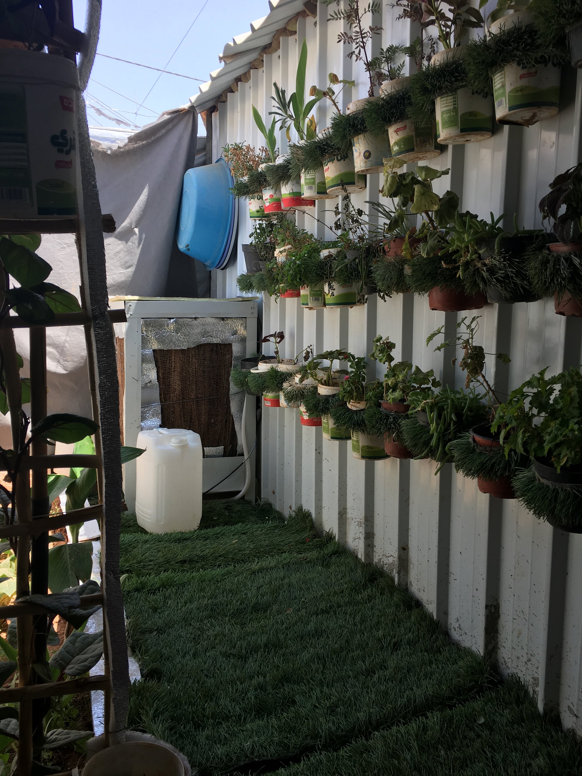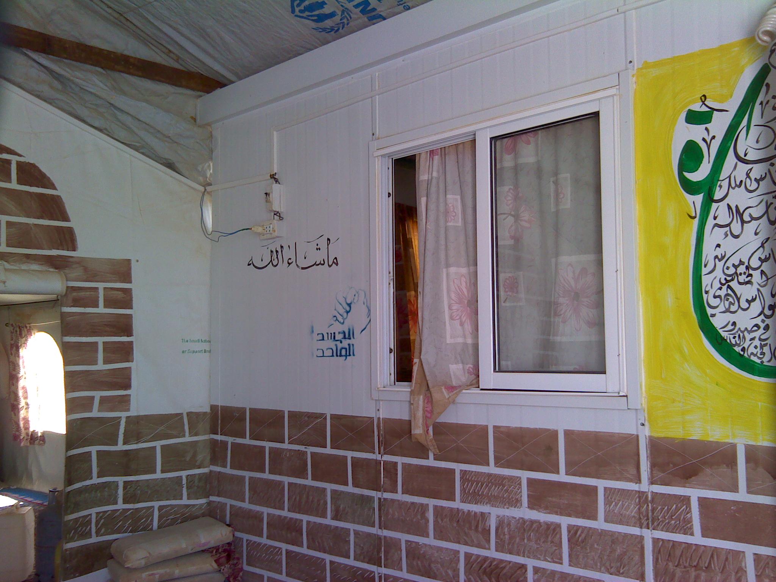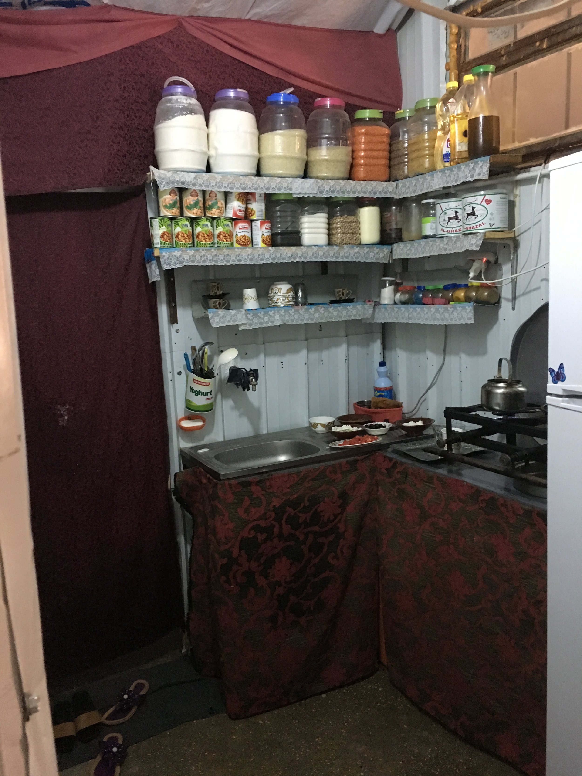When asked about an ‘ideal’ shelter design, Syrian refugees in Zaatari and Azraq camps were mainly pointing to the notion of privacy, followed by specific cultural needs according to their particular socio-economic background (e.g. farmers, nomads, traders, artisans etc.) as well as referring to different forms of traditional architecture in their region/ city. For example, some people saw mud as a great material because they used to live in mud houses in Syria; others did not see it as an appropriate form of dwelling. Therefore, there is no one model of a ‘perfect’ shelter – some people said they only need materials to build, and they will do the rest themselves; in principle, it’s about agency and freedom to build, or at least to make adaptations as part of the process of home-making.
According to refugees, spatial divisions inside a shelter are more important than its size. There should be at least two rooms in order to create separate space for men and women, especially if there are older children in the family (e.g. older girls cannot change clothes in front of their brothers), or separate rooms for a couple and their children. The space should be modular in order to respond to changing needs of a family (for example children being born). Currently people create partitions but this increases the temperature inside the shelter. On the other hand, when doors are open for ventilation, women have to wear hijab all the time. There is therefore a need for shading to provide privacy as well as to protect against the sun. Families with young children also complained about the lack of shaded and floored spaces for children to play outdoors.
Bathroom (i.e. toilet and washing space) and kitchen should be inside a shelter because people do not wish to use communal spaces. Women were not happy about having to fully dress and cover their hair every time they go to a toilet; children get dirty on their way to and from bathrooms, and pit toilets have holes that are too big for young children. As a solution, refugees often construct bathroom inside kitchen space but this leads to problems related to odours and hygiene. Also, there is no space for drying laundry, and it is culturally inappropriate to dry underwear in a place where it can be seen by others.
Specially designated space to receive guests is very important in the Arabic cultural context, and ideally there should be one for woman’s guests, and another one for man’s guests in each household. Guests sit on the floor with cushions, so if there is no insulation on the walls, they may burn their back in the summer. People are longing for courtyards, gardens, fountains and birds towers that they used to have in Syria – and some manage to re-create them in the camp. This indicates the importance of examining traditional Syrian forms of architecture when designing a shelter for Syrian refugees, and replicating those to a certain extend where possible, for example designing L-shaped courtyards outside shelters. Initially refugees were building extensions around their caravans to protect themselves against stray dogs wandering in Zaatari.
In terms of aesthetics, people don’t like the look of walls indoors, especially that white colour is blinding in the sun, and some paint them or put wallpaper or curtains to cover them. Cladding and timber would be more aesthetically pleasing, and insulation should not be just randomly added on the walls inside.


